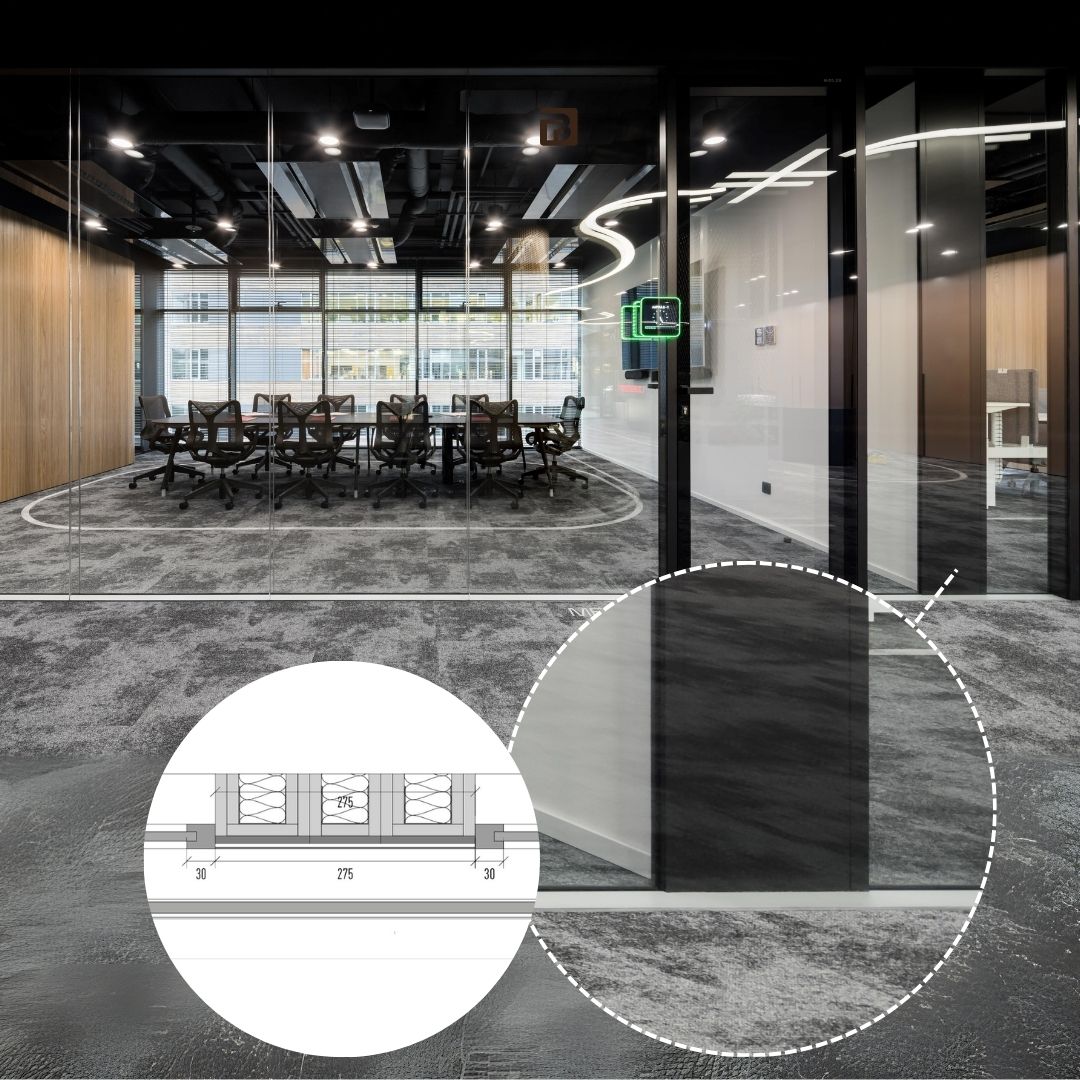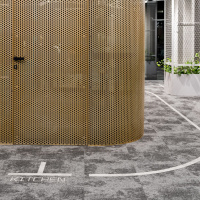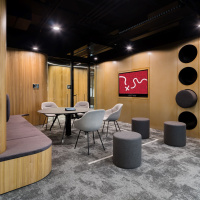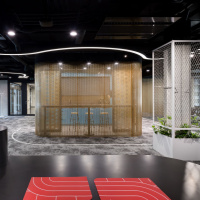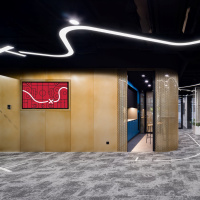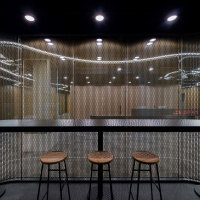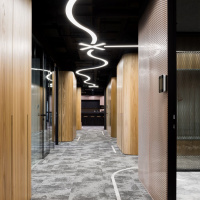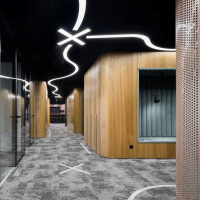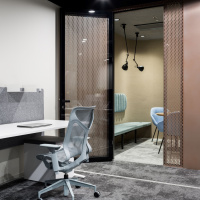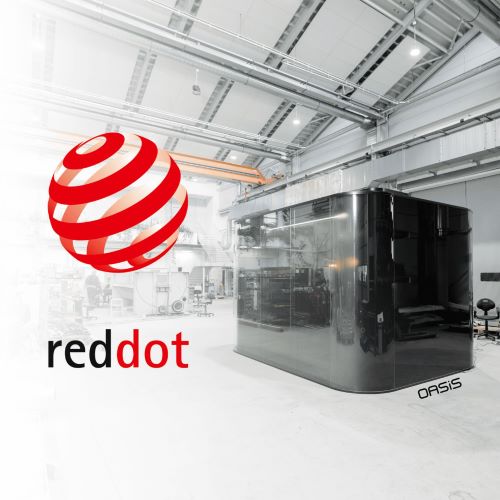We Are Masters of Details
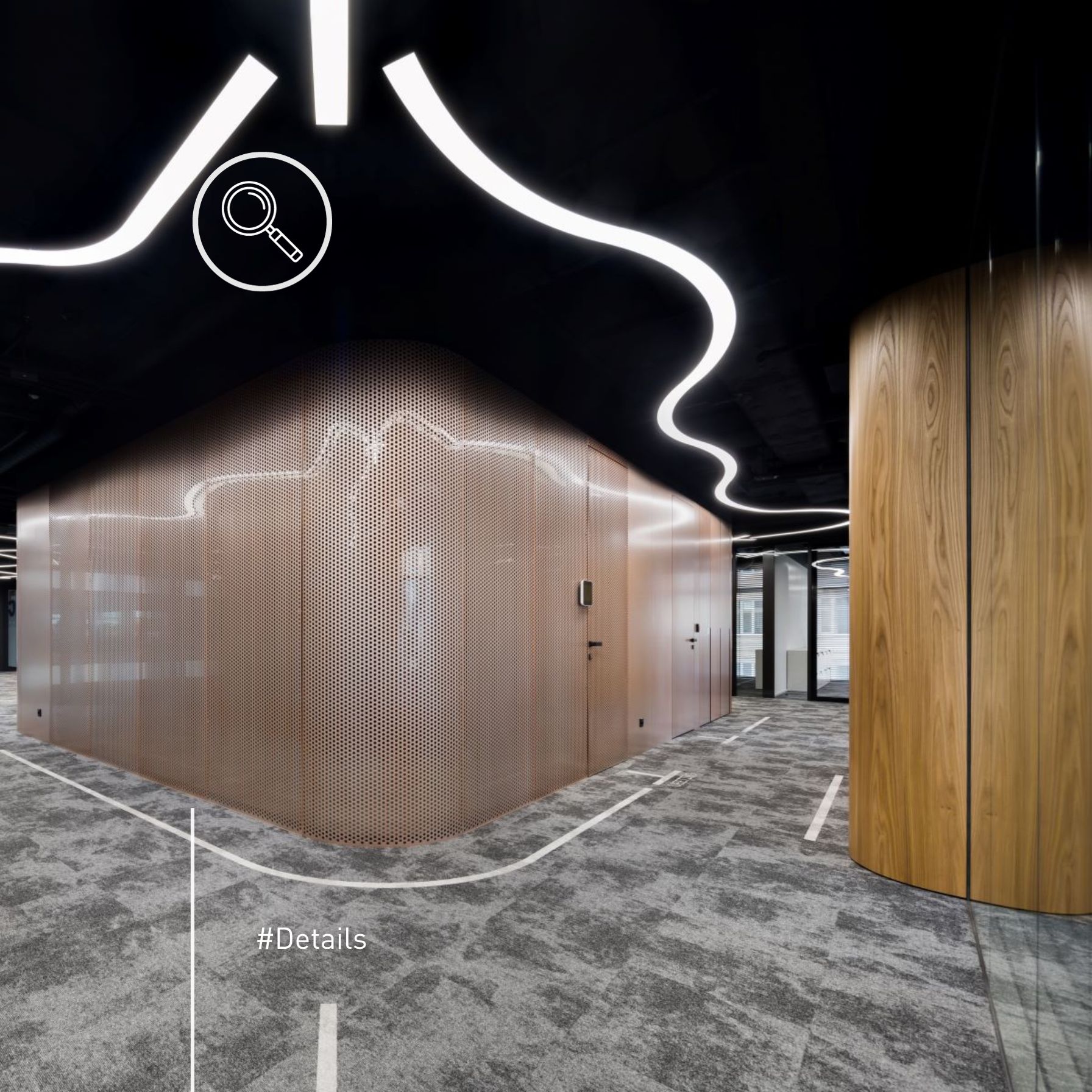
Architects Jakub Heidler and Jan Kačer from Studio Reaktor - the minds behind the office design for Aspira offices in the Livesport building in Prague. The organic design for this fit-out is truly detail-focussed. It‘s a space that accelerates ideas, streamlines work and connects people like cogs in a well-oiled machine. The result is a finely tuned engine steered by the pilots themselves, the members of the Livesport team. This project is a testament to intricate detail and demanded precision down to the last millimeter.
Perforated metal cladding
The glass partitions stand out in their design thanks to the use of perforated cladding. We needed a special way to attach it to prevent any bumps and ensure all the connections were perfect. Curved glass partitions are now standard for us, but incorporating them with the inset sheets presented a real challenge, which we successfully managed.
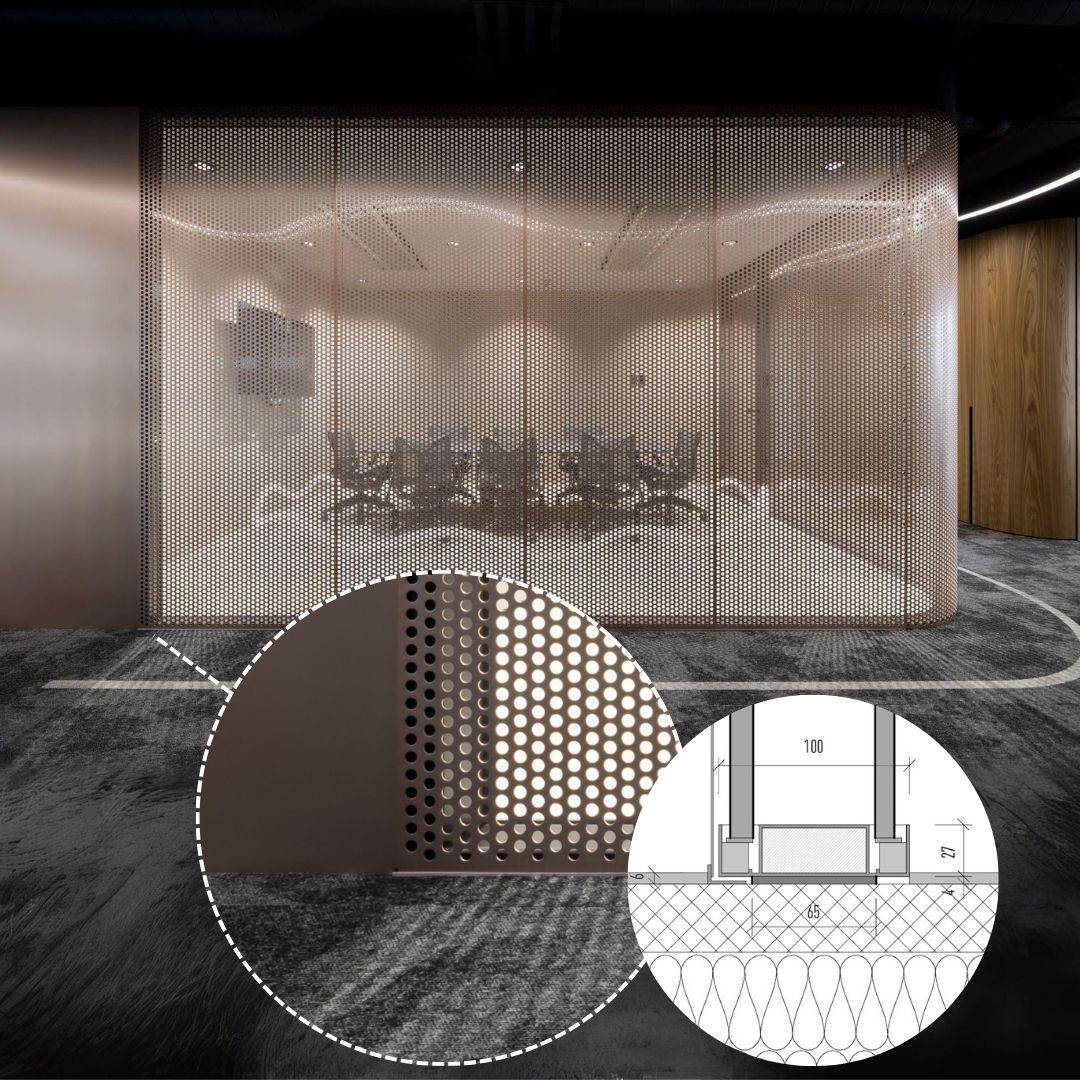
Build-in profiles
To ensure everything stays glass-edged, we seamlessly recessed the frameless MICRA II partition profiles into the wall and floor. Notice the detail in which we adapted the internal profile of the partition to match the wall covering. The floor profile is also recessed to the floor finishing.
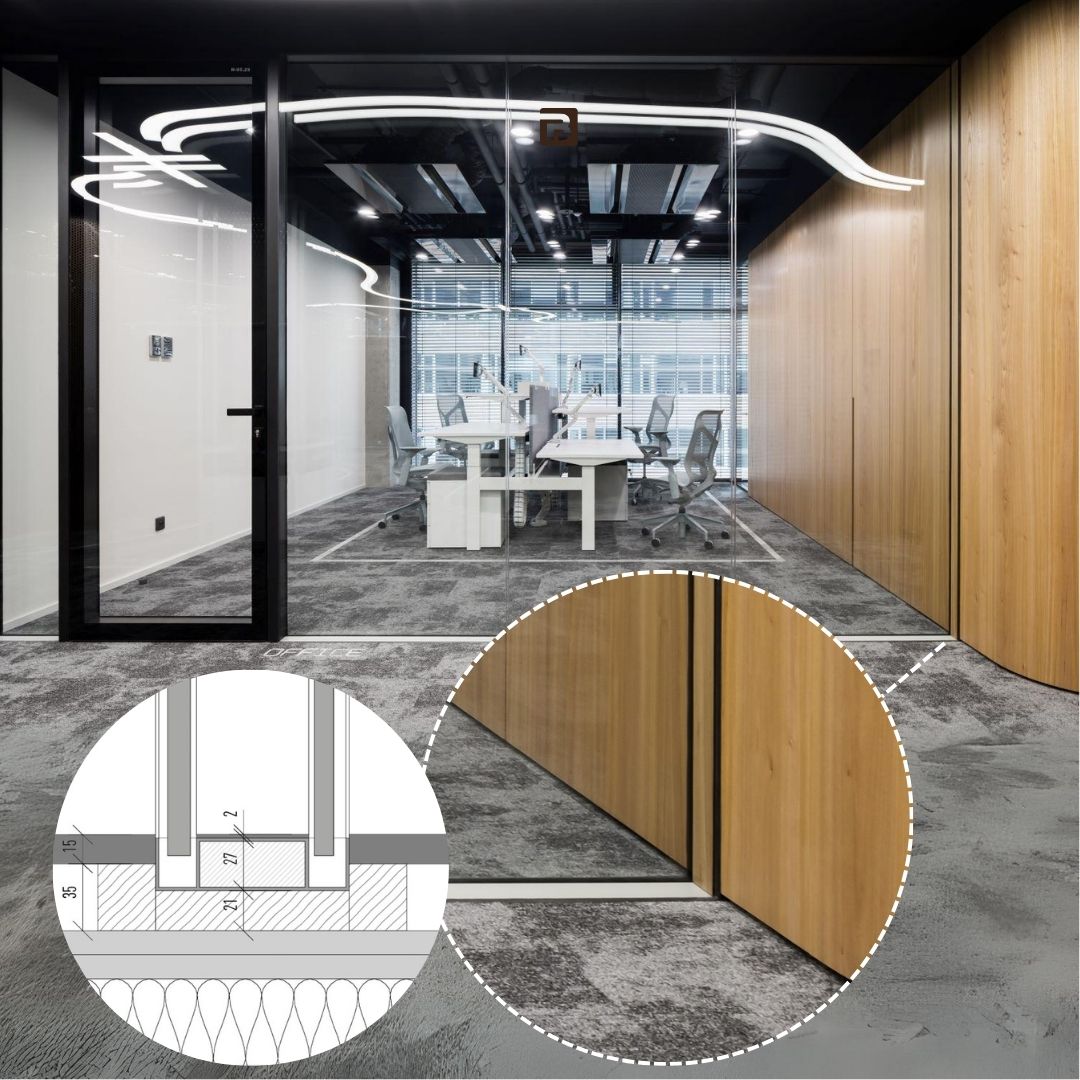
No limits
The structural solution for the office glass partitions represents an efficient and aesthetically pleasing approach. Room dividers remain unbroken, creating an elegant appearance from the side.
